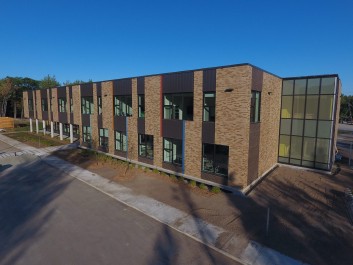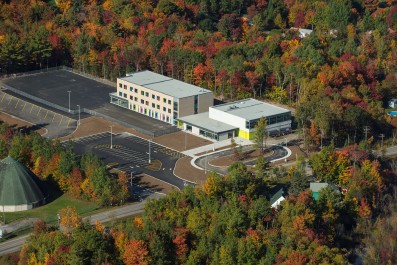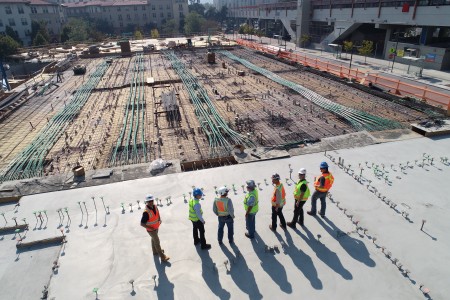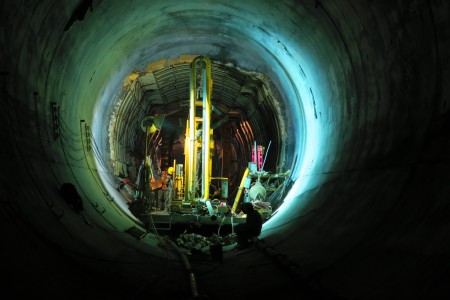Des Plateaux School
Boulevard des Plateaux, TerrebonneProject Summary
- Cost
- 16 000 000$
- Execution period
- 2019-2020
- Type of contract
- Contract
- Client
- CSSA
- Architecture
- Bergeron Thouin + Luc Desmarchais
- Structural Engineering
- GBi
- Mechanical Engineering
- GBi
- Civil Engineering
- GBi
- Electrical Engineering
- GBi
Présentation
Construction of a new elementary school of 4,180 sq.m. spread over 3 levels. The building consists of 3 kindergarten classes, 18 elementary classes and 2 gymnasiums. Mechanical system characterized by geothermal wells to minimize energy costs. Structure of the building consists of a conventional steel frame. Landscaped lot offering 59 parking spaces, a car and school bus landing as well as a 1,900 sq.m. school playground.





