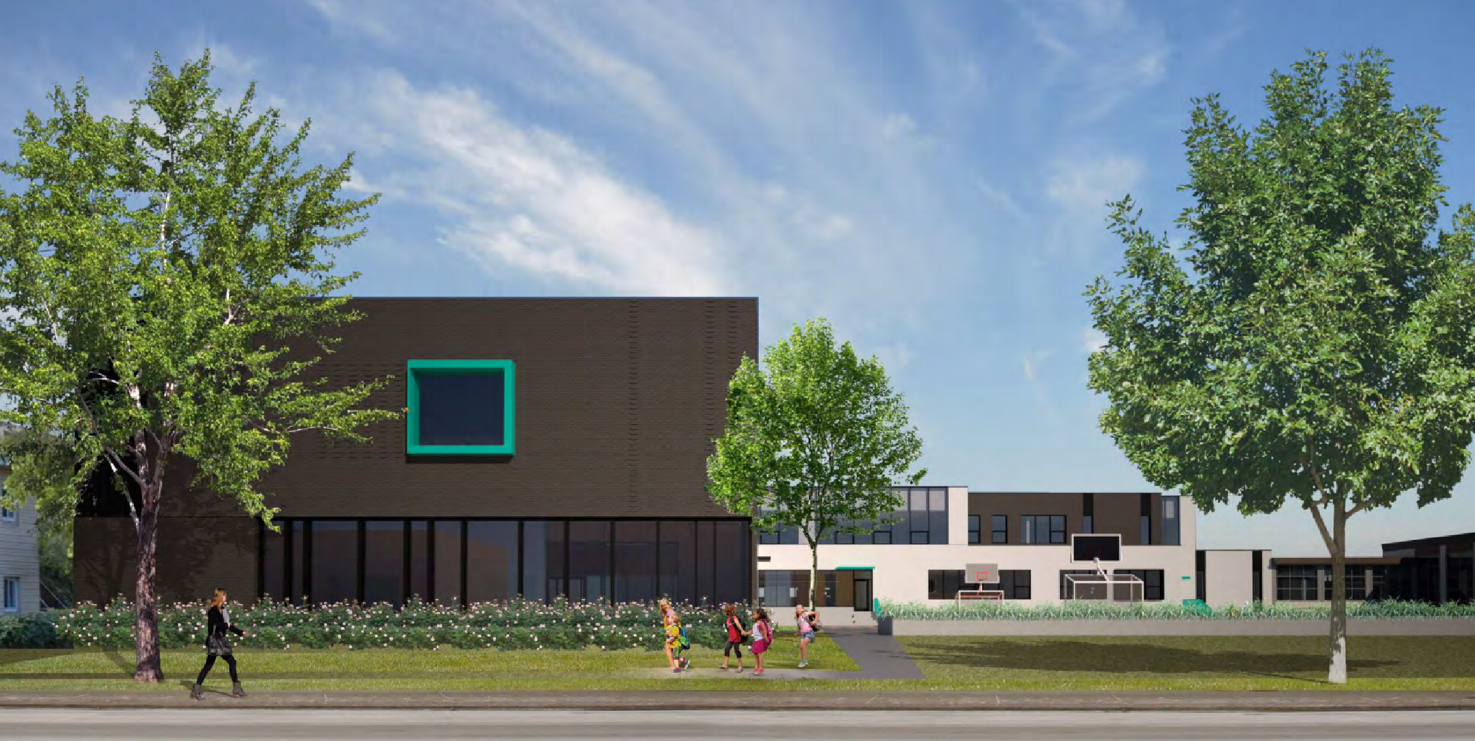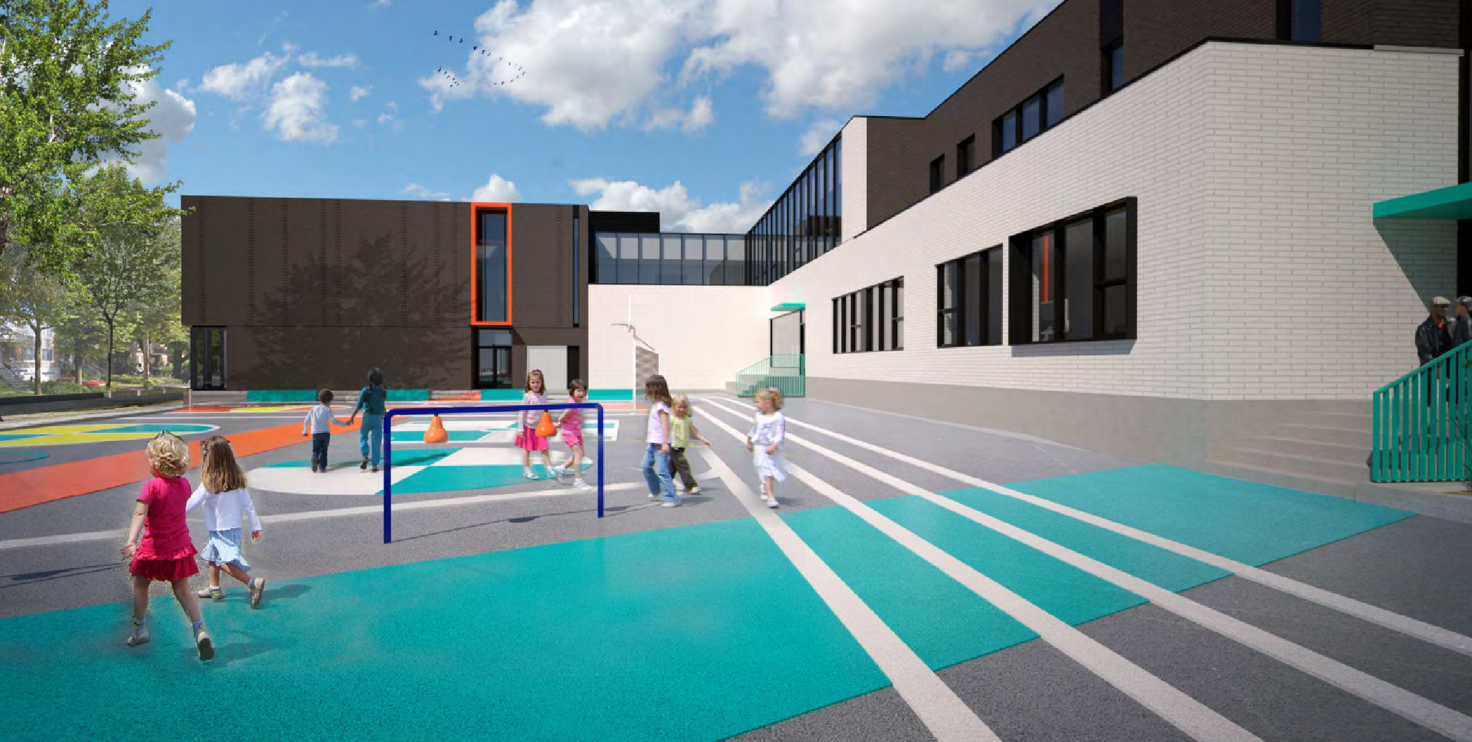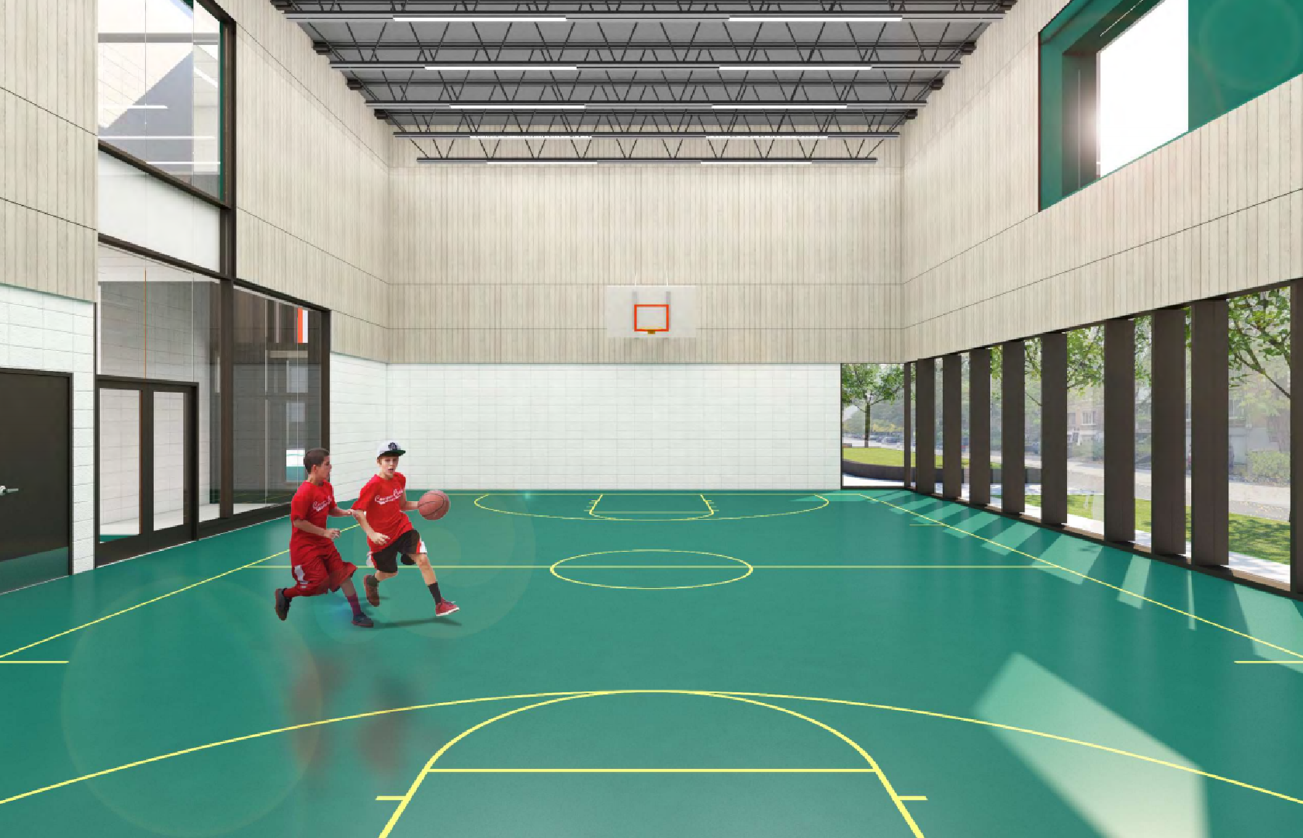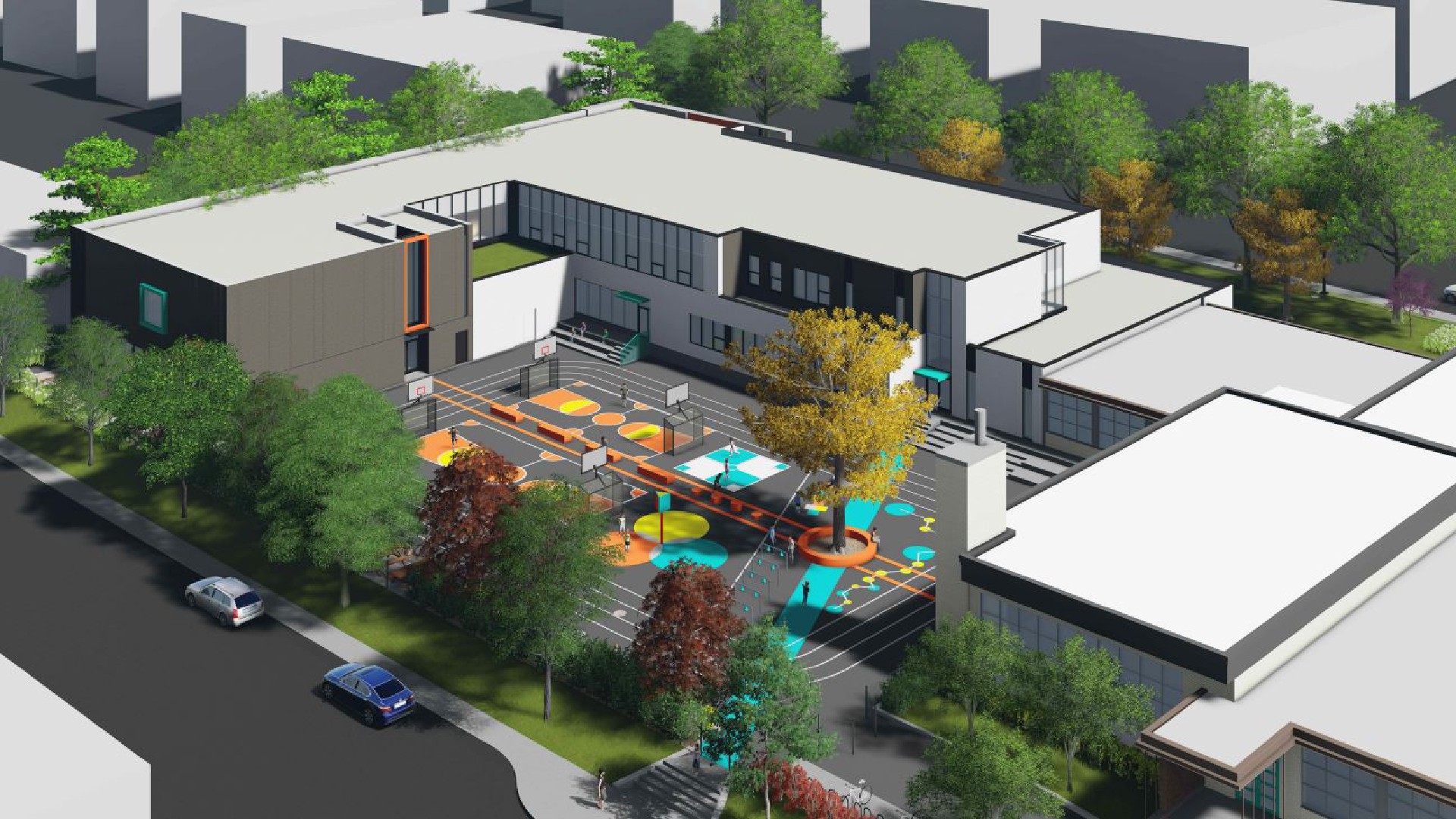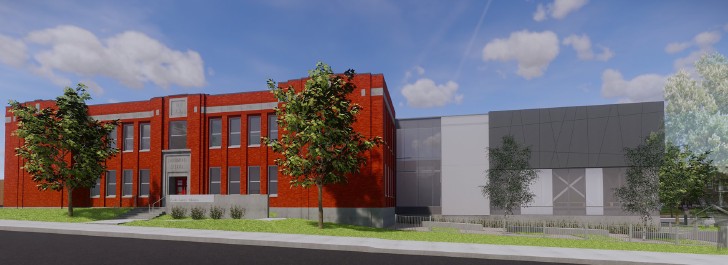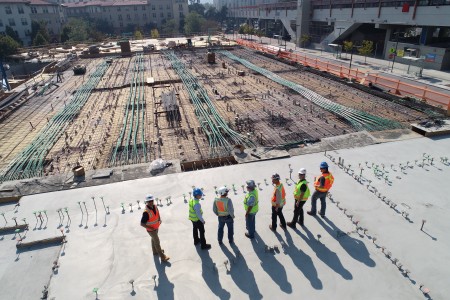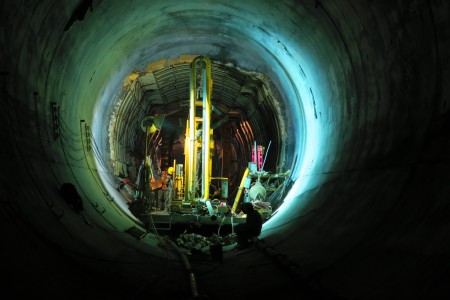Bedford School
Rue Goyer, Montréal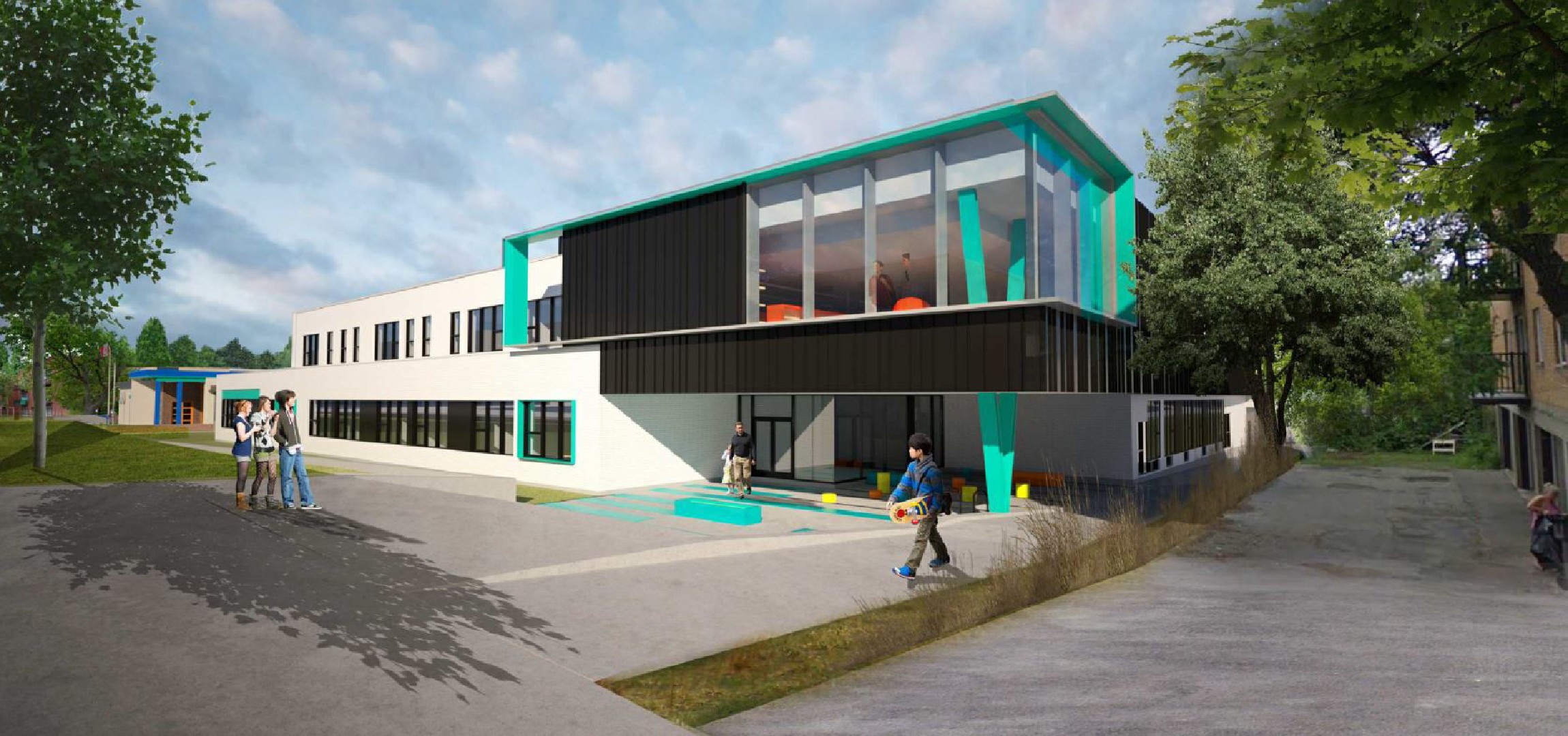
Project Summary
- Cost
- 14 545 000$
- Execution period
- 2020-2021
- Type of contract
- Contract
- Client
- CSSDM
- Architecture
- GR7
- Landscape Architect
- Version Paysage
- Structural Engineering
- SDK
- Mechanical Engineering
- Bouthillette Parizeau
- Civil Engineering
- Marchand Houle
- Electrical Engineering
- Bouthillette Parizeau
Présentation
Partial demolition and expansion of a 3,300 sq.m. elementary school and redevelopment of some existing space on 2 levels. The establishment consists of 9 kindergarten classes, 7 elementary classes and 1 gymnasium. The structure is a conventionna steel frame. The building is built in cohabitation with the occupants of the existing school. Landscaped lot of the school playground of 1,600 sq.m. with several recreational elements.
