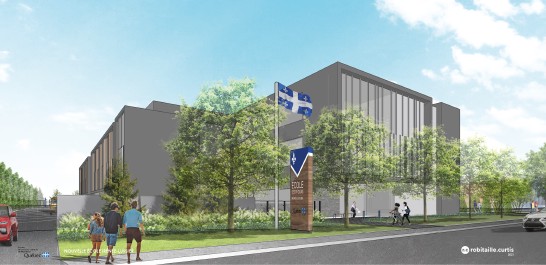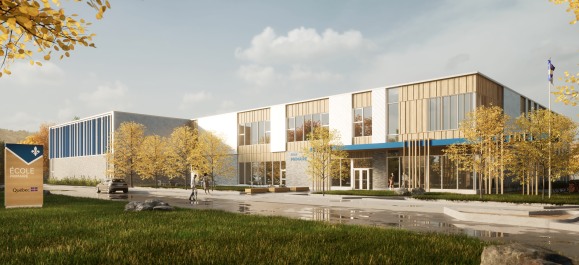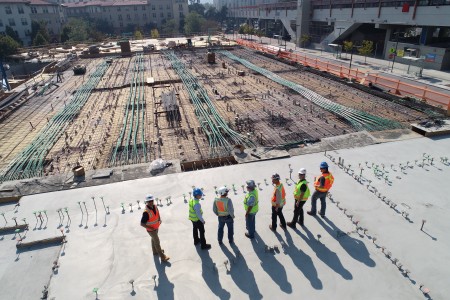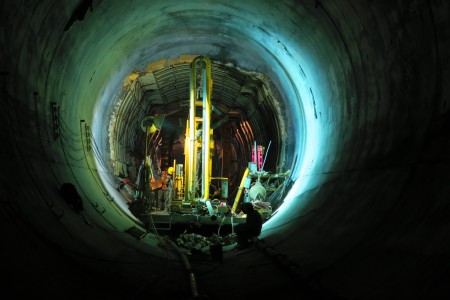Très-Saint-Sacrement School
Rue Provost, LachineProject Summary
- Cost
- 8 100 000$
- Execution period
- 2016-2017
- Type of contract
- Contract
- Client
- CSMB
- Architecture
- VBGA
- Landscape Architect
- Conception paysage
- Structural Engineering
- Cima+
- Mechanical Engineering
- Cima+
- Civil Engineering
- Cima+
- Electrical Engineering
- Cima+
Présentation
Expansion of an elementary school and complete redevelopment of the existing building. The 2,470 sq.m. is spread over 3 levels. The building consists of 4 kindergarten classes, 8 elementary classes and 1 gymnasium. Mechanical system characterized by thermal wheels with heat recovery to minimize energy costs as well as a radiant floor to maximize the users’ comfort. The structure is a mixed composition of conventional steel frame and structural concrete. Landscaped land with a car landing and a 1,730 sq.m. school playground.






