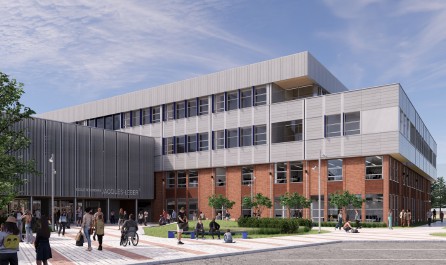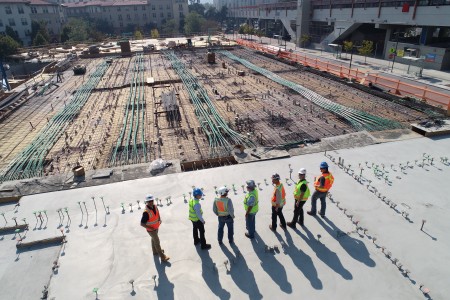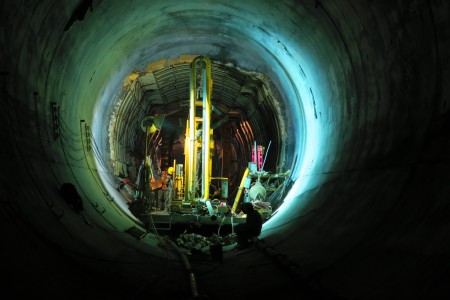Du Grand-Chêne School
Rue de Savoie, MontréalProject Summary
- Cost
- 5 000 000$
- Execution period
- 2015-2016
- Type of contract
- Contract
- Client
- CSSMB
- Architecture
- BBBL
- Structural Engineering
- Stantec
- Mechanical Engineering
- WSP
- Civil Engineering
- Stantec
- Electrical Engineering
- WSP
Présentation
Expansion of an elementary school by 1,560 sq.m. and redevelopment of some existing space on 2 levels. The building consists of 4 kindergarten classes, 1 elementary class and 2 gymnasiums. Mechanical system characterized by a radiant floor to maximize the users’ comfort. The building structure consists of a conventional steel frame. The expansion is built on a land with seismic fault. Landscaped lot with 37 parking spaces, bus landing and a school playground measuring 870 sq.m.




